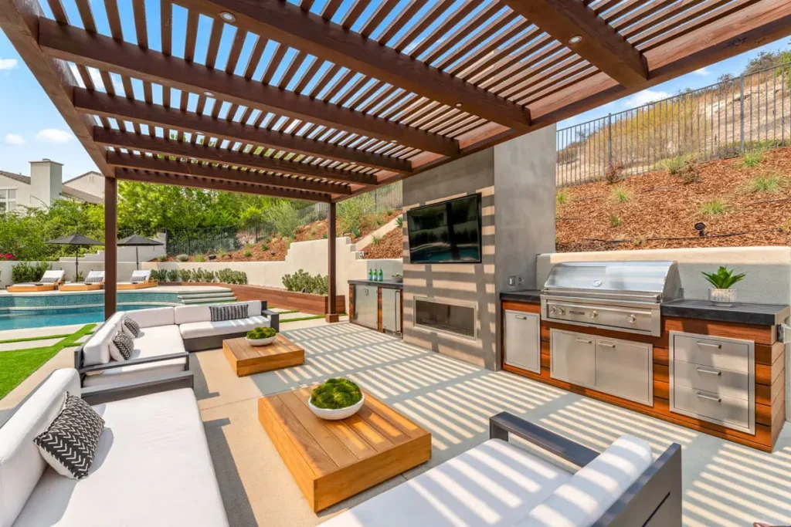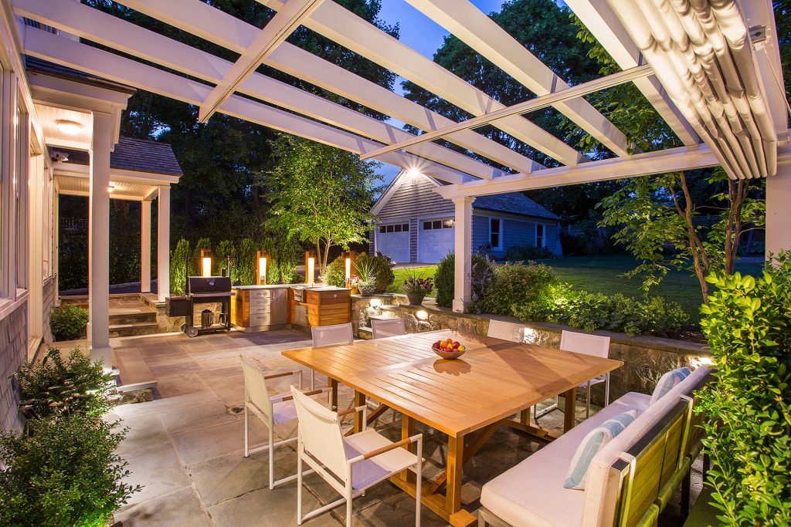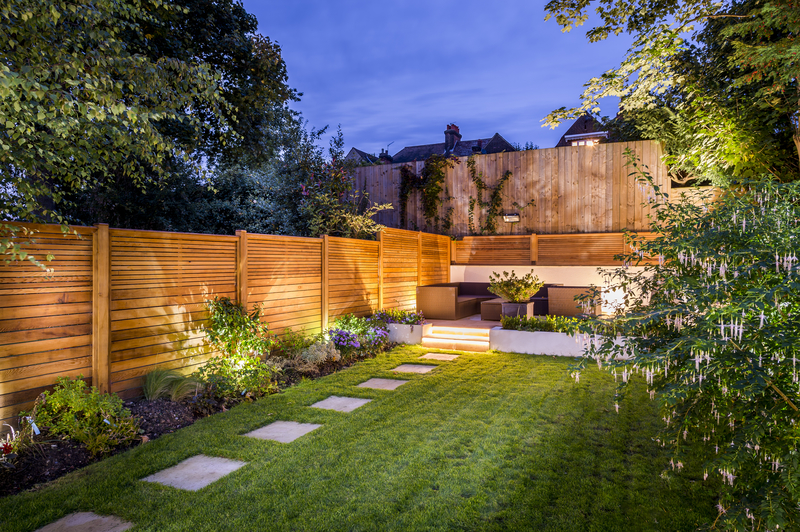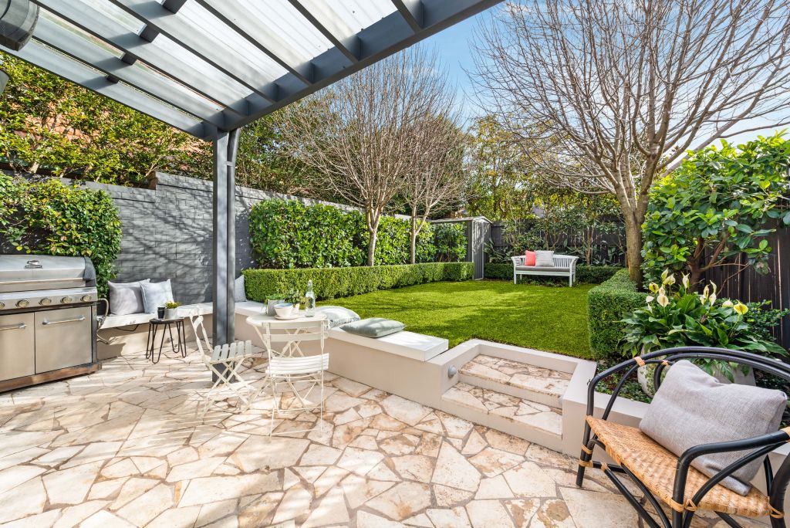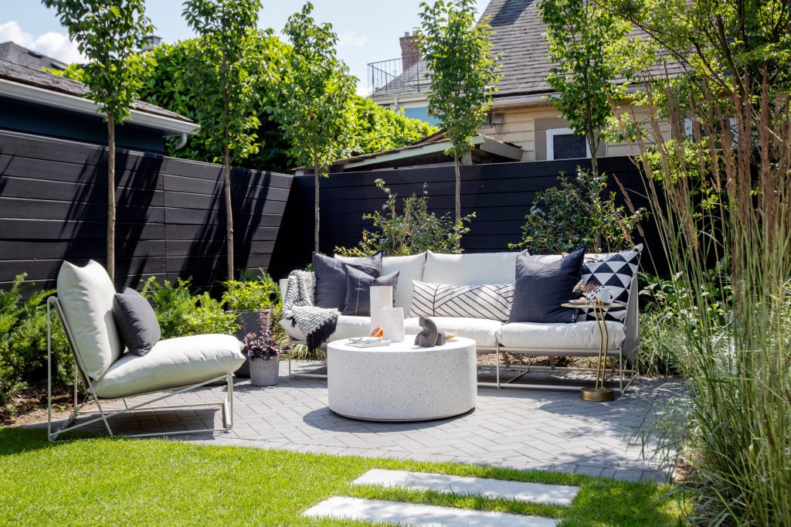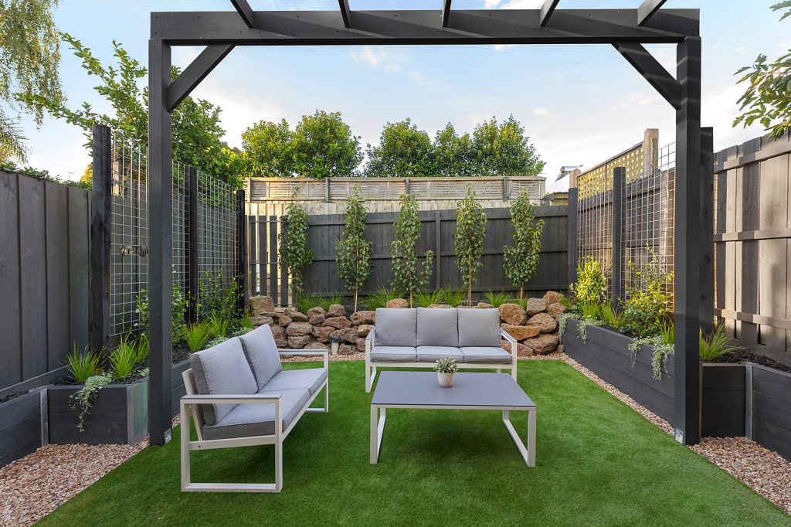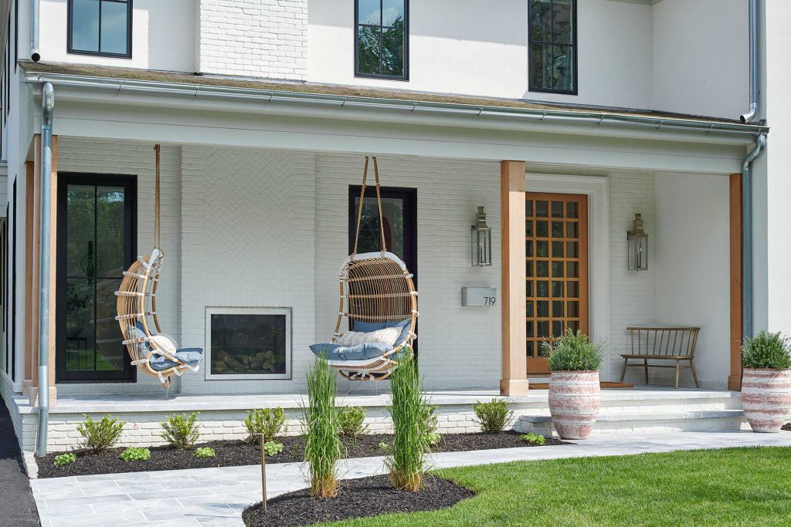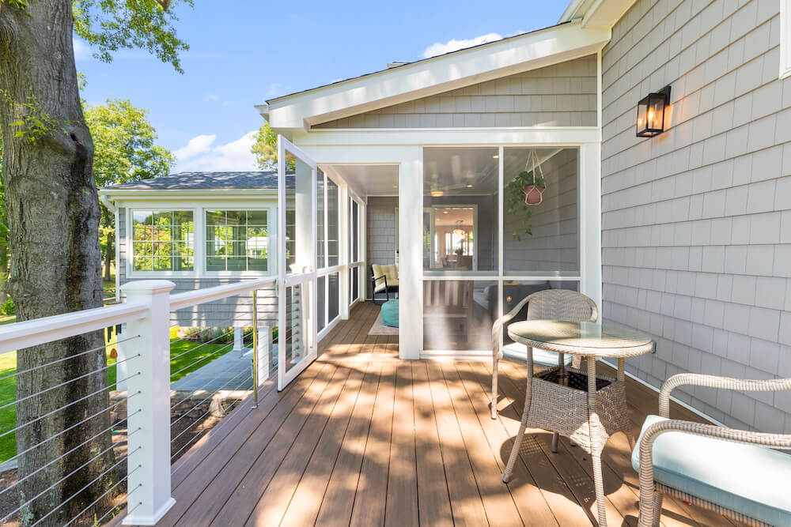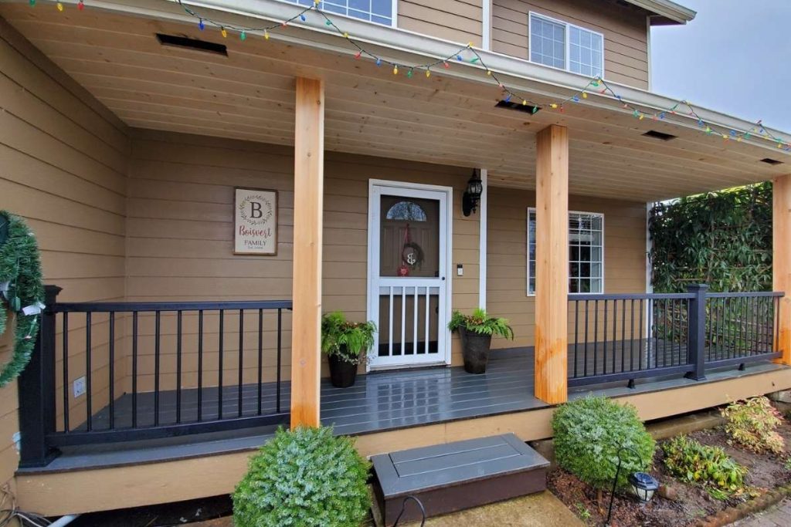Blueprint Your Vision Expert Construction design
Transform your ideas into detailed plans that balance beauty, functionality, and structural integrity. Our expert design team brings your construction vision to life.
Design Excellence BRINGING YOUR VISION TO LIFE
Our comprehensive design services merge creativity with technical expertise to create detailed plans that guide successful construction projects.
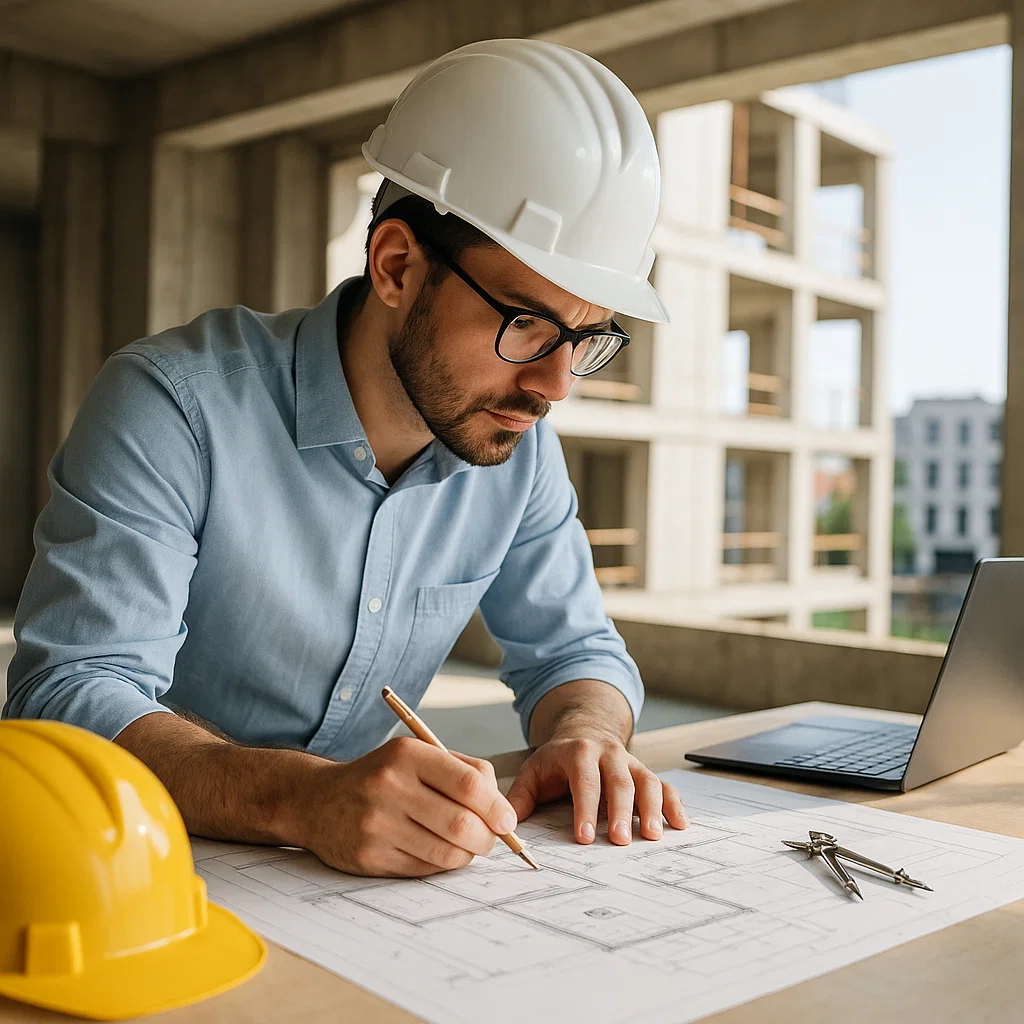
Architectural Design
Transform your ideas into comprehensive blueprints with our architectural design services. Our expert designers blend aesthetic vision with practical considerations, creating detailed plans that maximize space, light, and functionality while reflecting your personal style and meeting all building codes.
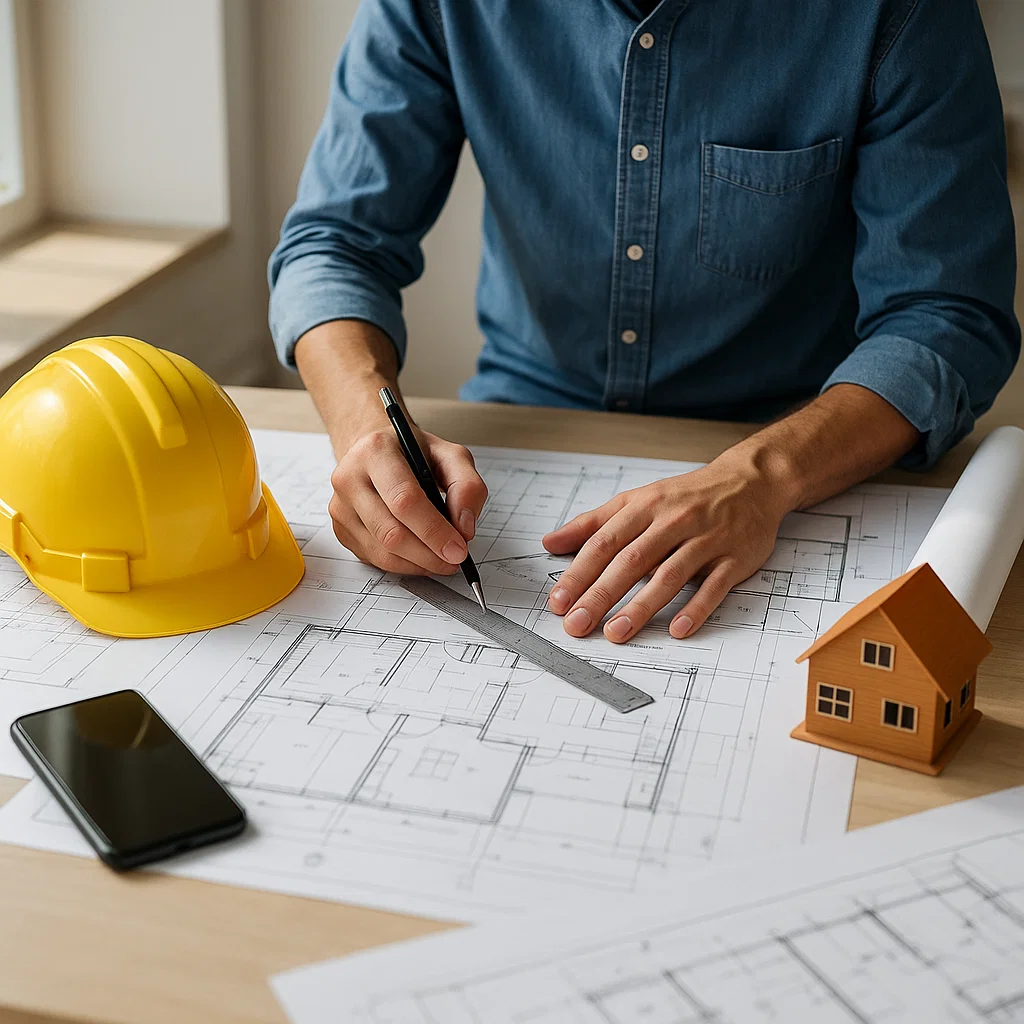
Technical Planning
Ensure construction success with meticulous technical planning. Our engineering-focused approach addresses structural requirements, material specifications, mechanical systems, and code compliance to create detailed documentation that guides efficient, accurate construction and prevents costly mistakes.
Design Specializations TAILORED DESIGN SOLUTIONS
Our diverse design expertise allows us to create customized plans for projects of any scale or complexity.
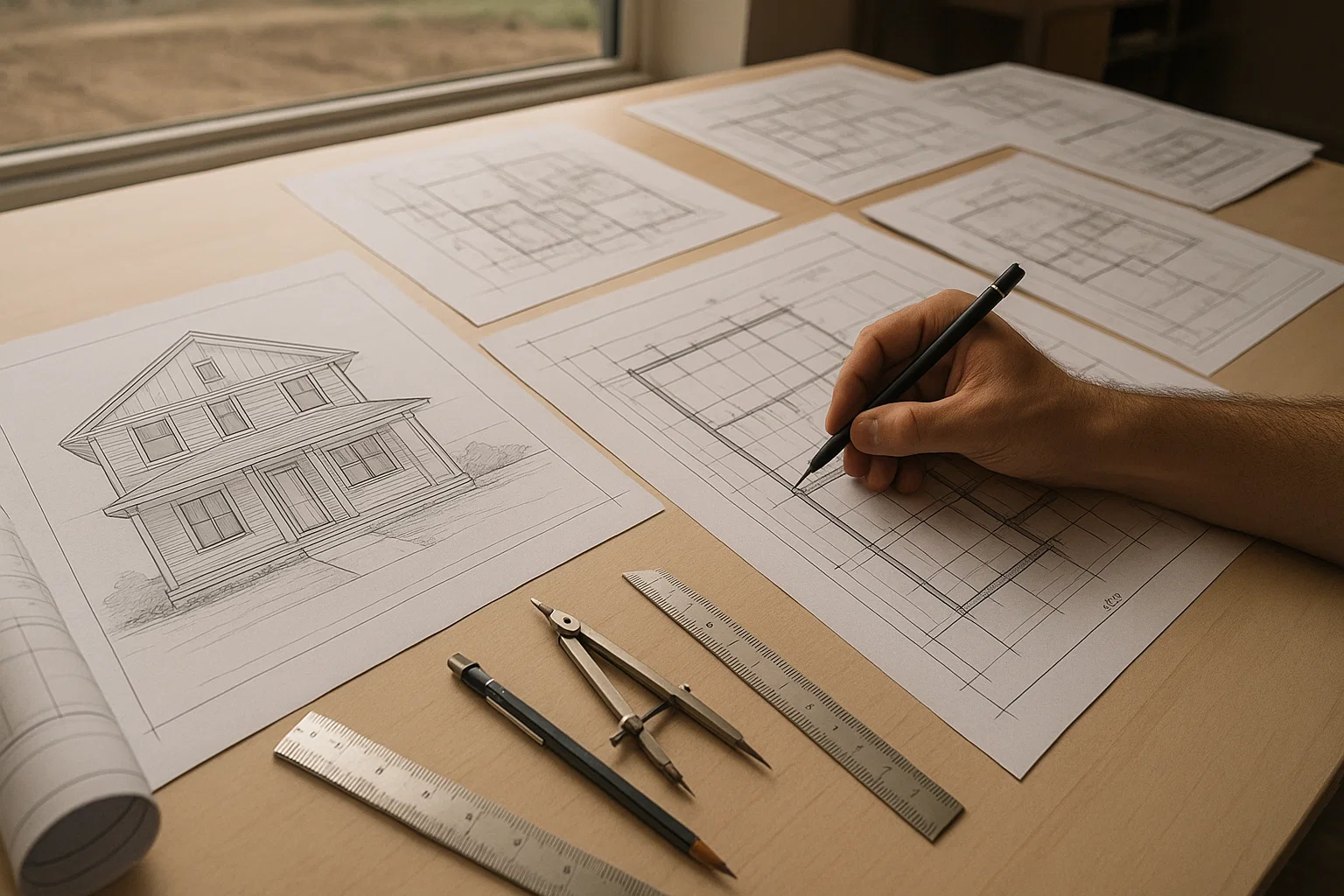
New Build Design
Start from scratch with comprehensive design for new construction projects. We create complete architectural and structural plans that transform vacant lots into perfectly realized homes or commercial spaces aligned with your vision.
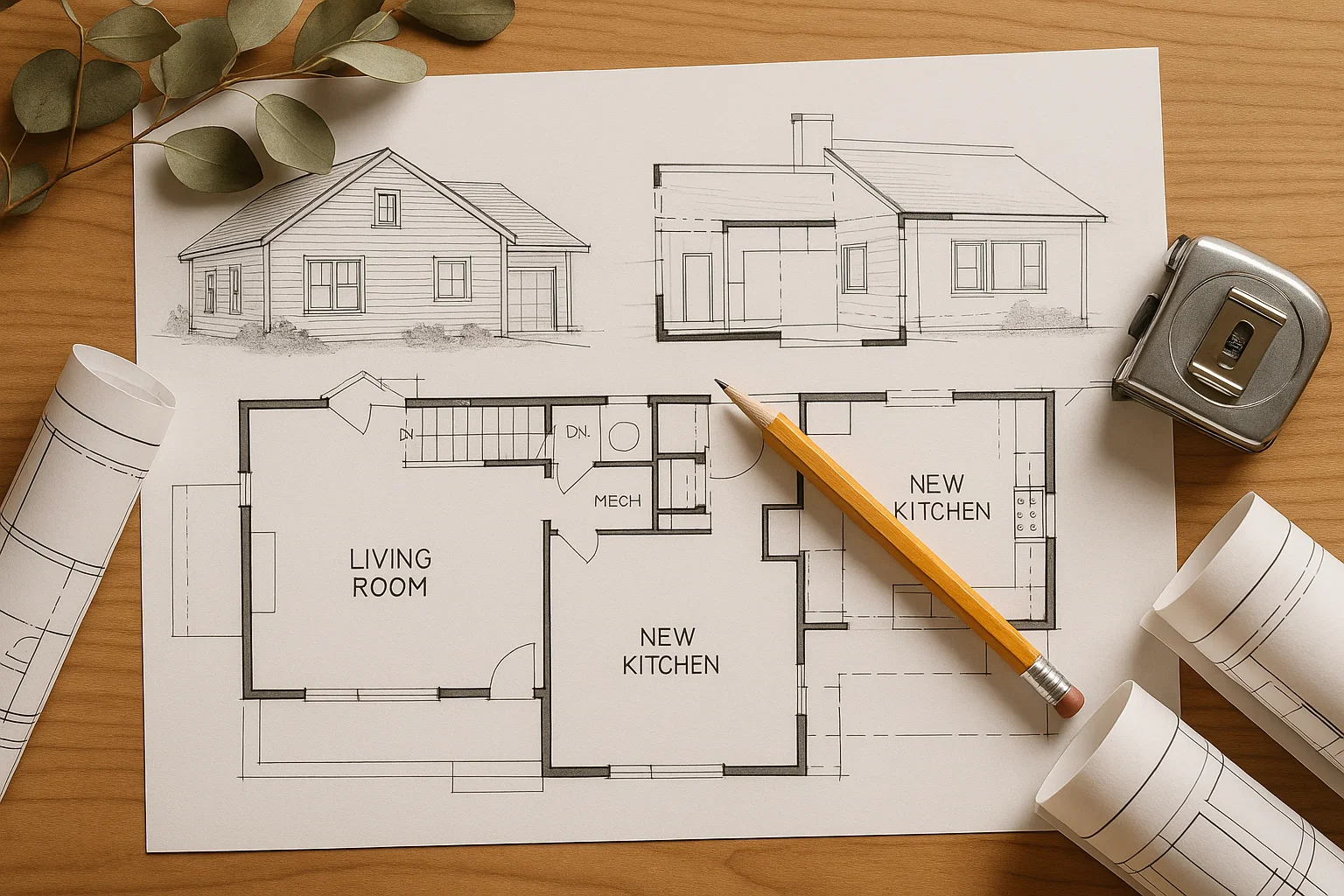
Remodel Planning
Reimagine existing spaces with designs that balance preservation and transformation. Our detailed remodeling plans address structural modifications, space reconfiguration, and systems updates while maintaining architectural integrity.
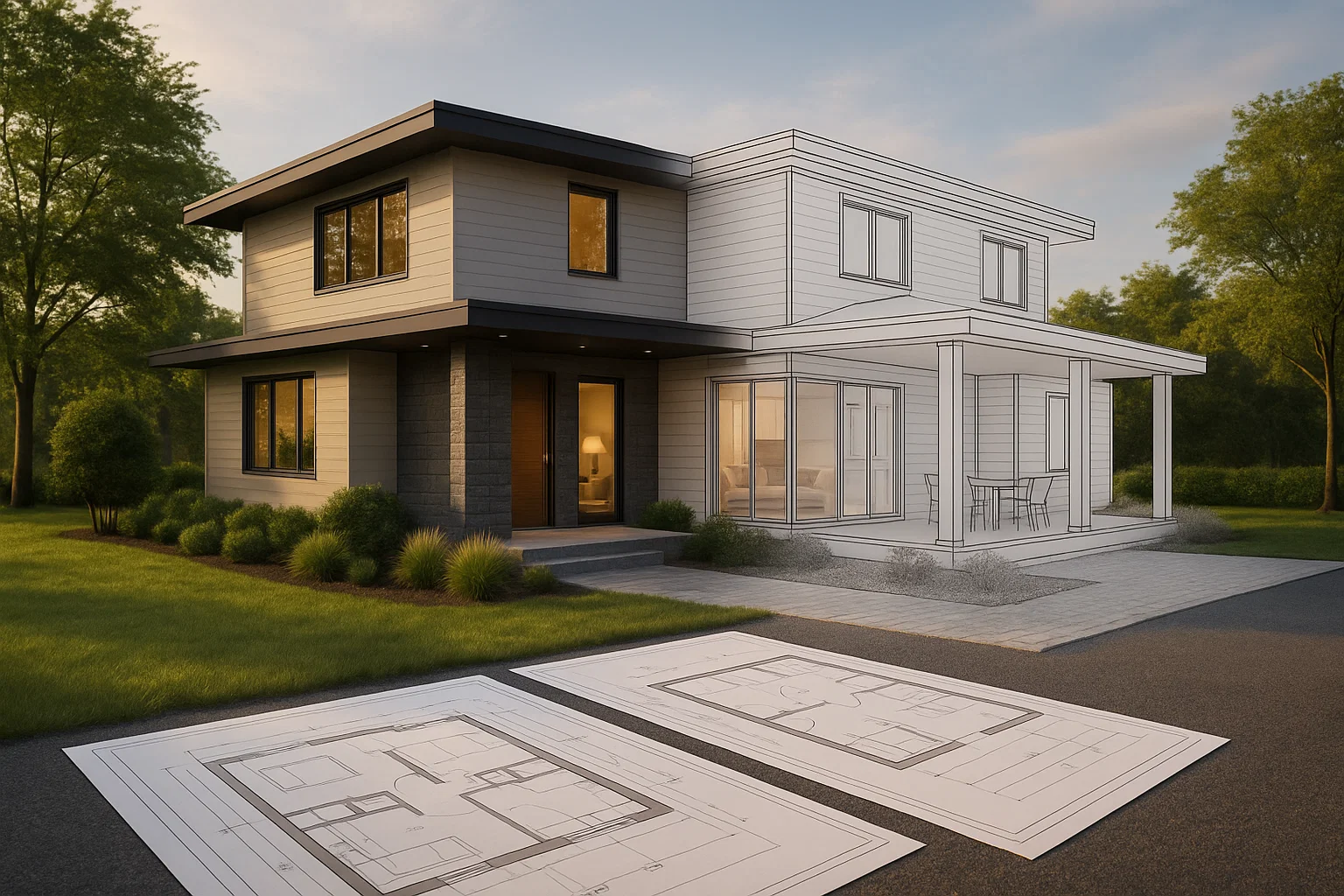
3D Visualization
Experience your project before breaking ground with photorealistic 3D renderings. Our visualization services provide detailed interior and exterior views from any angle, helping you refine design choices and avoid costly changes during construction.

Permit Documentation
Navigate approval processes smoothly with expert documentation preparation. We create comprehensive submission packages tailored to local requirements, including architectural drawings, engineering documents, and supporting materials to expedite permit acquisition.
"Working with Sky Remodeling's design team was truly exceptional. They transformed our vague ideas into detailed plans that perfectly captured what we wanted—even when we couldn't quite articulate it ourselves. Their 3D renderings helped us visualize every aspect of our home addition before construction began, allowing us to make confident decisions about materials and layouts. The team's knowledge of local building codes saved us from potential permitting headaches, and their attention to structural details prevented issues during construction. The finished space matches the design renderings almost exactly. I couldn't recommend their design services more highly.
— Daniel & Rebecca C. | Berkeley
Why Choose Sky Remodeling THE ADVANTAGES OF WORKING WITH US
Experience the difference of working with a dedicated team committed to excellence at every step of your remodeling journey.
- Personalized Approach - We tailor every project to your specific needs, preferences, and budget, ensuring results that perfectly align with your vision and lifestyle requirements.
- Expert Craftsmanship - Our skilled team brings decades of combined experience, delivering meticulous attention to detail and superior quality that stands the test of time.
- Seamless Experience - From initial consultation through final walkthrough, we handle all aspects of your project with transparent communication and on-schedule completion.
When we decided to add a second story to our mid-century home, finding someone who could honor the original architecture while creating a modern, functional space seemed impossible—until we found Sky Remodeling's design team. They took the time to understand not just what we needed functionally, but what we loved about our home's character. The resulting design maintained the clean lines and distinctive features of the original structure while seamlessly integrating a master suite, home office, and additional bathroom upstairs. Their technical drawings were impeccably detailed, which resulted in accurate construction estimates and prevented costly surprises during building. The 3D renderings they provided helped us visualize exactly how light would flow through the new spaces at different times of day—a detail we wouldn't have considered but that makes a huge difference in how we experience our home. Their design service was truly the foundation of our project's success.
— Michael & Lisa N. | Albany
Limited Availability Ready to Love Your Home’s Exterior Again?
2025 bookings are filling fast—claim your free consultation before the season ends!
Full-Service Building Complete Construction Solutions
From foundation to finish, we deliver quality craftsmanship for every phase of your build or renovation.

