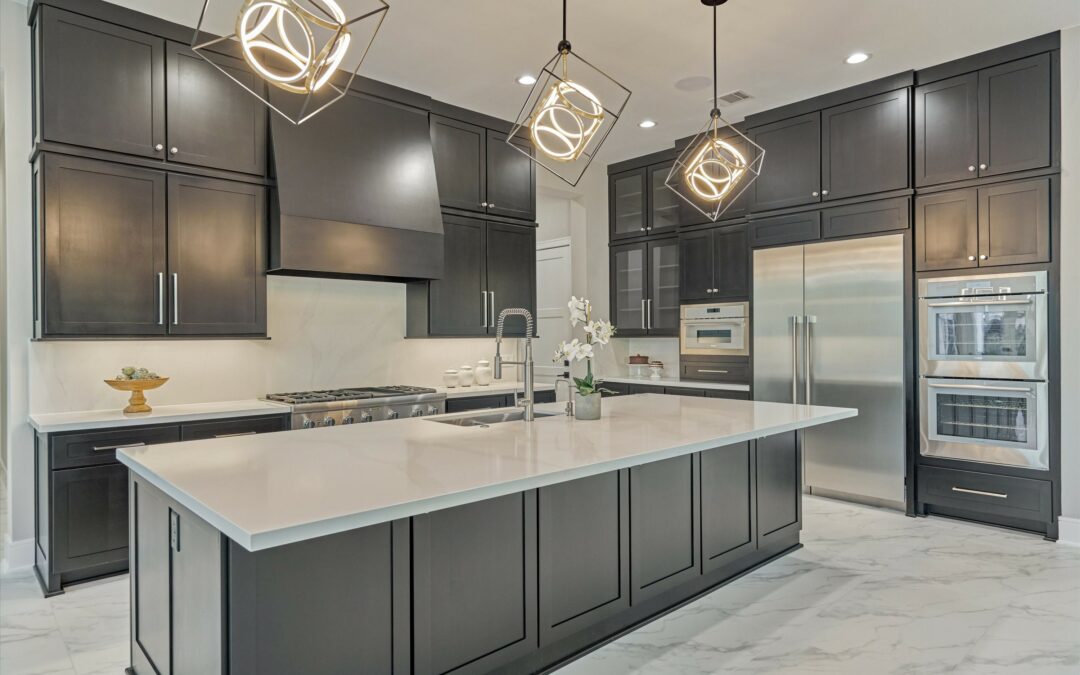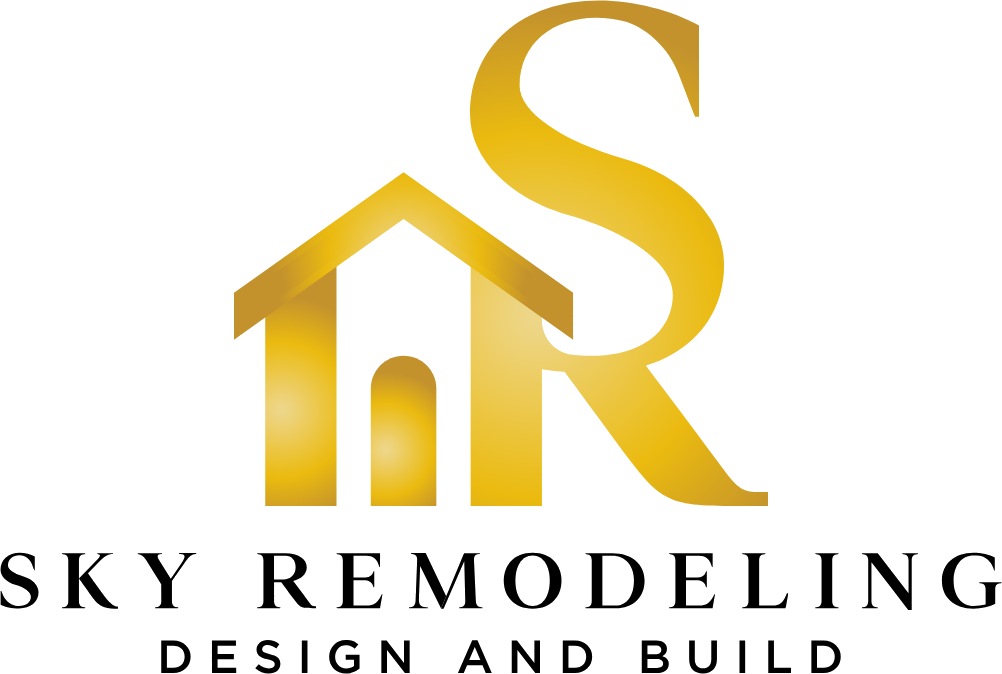U-shaped Kitchen Configurations: Design Ideas & Tips
When considering a renovation, many homeowners explore various kitchen layouts to find one that suits their style and space. Among these, U-shaped kitchen configurations stand out for their efficiency and versatility. Understanding the intricacies of these configurations is essential for anyone planning a kitchen remodel.
By examining different U-shaped kitchen configurations, you can identify the most efficient way to utilize kitchen space. This setup is commonly favored for its optimal workflow and seamless integration within homes. Let’s delve into what makes the U-shape so special.

Why Choose a U-shaped Kitchen Configuration?
A U-shaped kitchen is designed with three walls of cabinetry and appliances, forming a ‘U’ shape. This layout is perfect for maximizing storage and allows easy movement between various kitchen zones.
Maximize Space and Efficiency
The U-shaped layout is ideal for those who need ample counter space and storage. With cabinets and counters on three sides, you can keep everything organized and accessible.
Separation of Work Zones
The design naturally divides the kitchen into specific work zones for cooking, preparation, and cleaning. This separation enhances efficiency while reducing clutter.
Design Tips for U-shaped Kitchens
Consider Your Kitchen Triangle
The kitchen triangle, an essential design principle, connects the stove, fridge, and sink. Ensuring these are positioned close to each other within your U-shaped kitchen can improve convenience and workflow.
Utilize Smart Storage Solutions
Invest in storage solutions like pull-out drawers and corner cabinets to maximize every inch of space. Considersmart lighting to enhance visibility.
Integrate High-Quality Surfaces
Quartz surfaces are an excellent choice for a durable and stylish look. Their elegance, combined with functionality, makes them a popular choice among homeowners.
Incorporate Natural Light
Ensure your U-shaped kitchen design takes advantage of natural light. A well-lit environment enhances the overall ambiance and functionality.
Common Mistakes to Avoid
Ignoring Workflow Principles
Avoid placing work zones too far apart. Efficient U-shaped kitchens adhere to the kitchen triangle principle for better functionality.
Overcrowding the Space
While U-shaped configurations offer ample space, avoid cluttering with unnecessary items, which can impede movement.
Customization Options
Add a Peninsula
A peninsula can be added to your U-shaped layout for extra counter and storage space, complementing your open-plan design.
Opt for Luxury Finishes
Considerluxury kitchen finishes to personalize your kitchen style and elevate its overall look.

FAQs
How do I determine the ideal U-shaped kitchen size?
Measure your space and ensure theres enough room for cabinets and passageways. Consulting with an expert is advisable.
Can I incorporate an island in a U-shaped kitchen?
Yes, if space allows. An island enhances workspace and seating, creating a social hub.
What are some lighting options for U-shaped designs?
Installing recessed and under-cabinet lighting greatly improves functionality and aesthetic appeal.
For more design tips, consider theseluxury kitchen ideas to enhance your renovation plans.
In conclusion, exploring U-shaped kitchen configurations opens up possibilities for creating personalized, efficient, and aesthetic kitchen spaces. Whether opting for classic or contemporary styles, this layout offers the flexibility and space every homeowner desires in their kitchen.
This article contains affiliate links. We may earn a commission at no extra cost to you.
